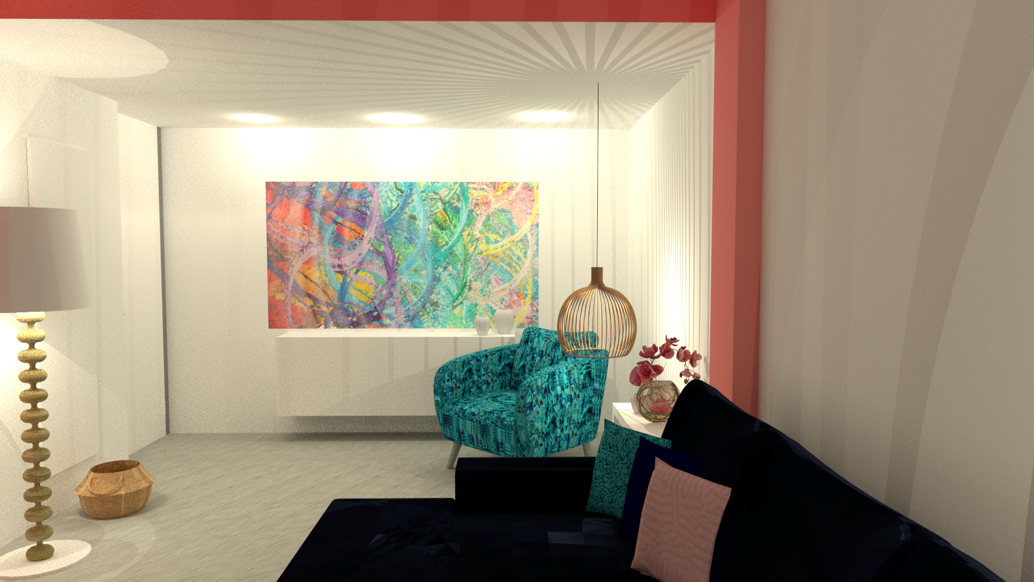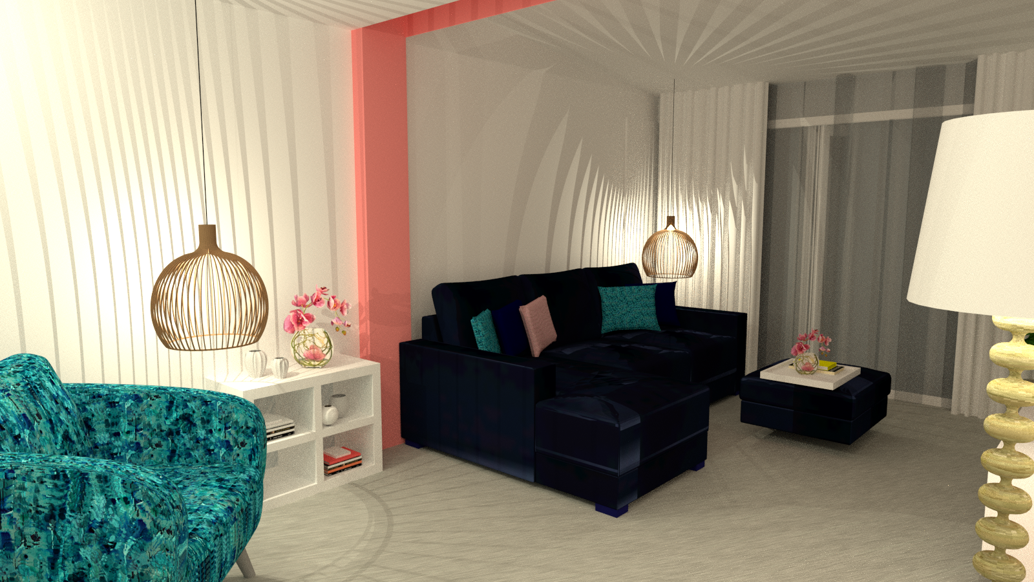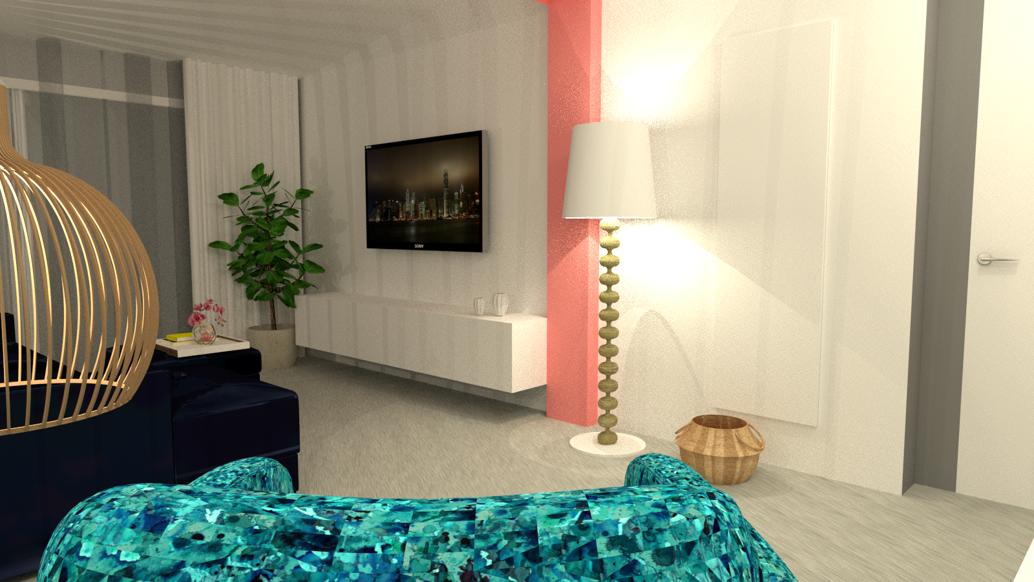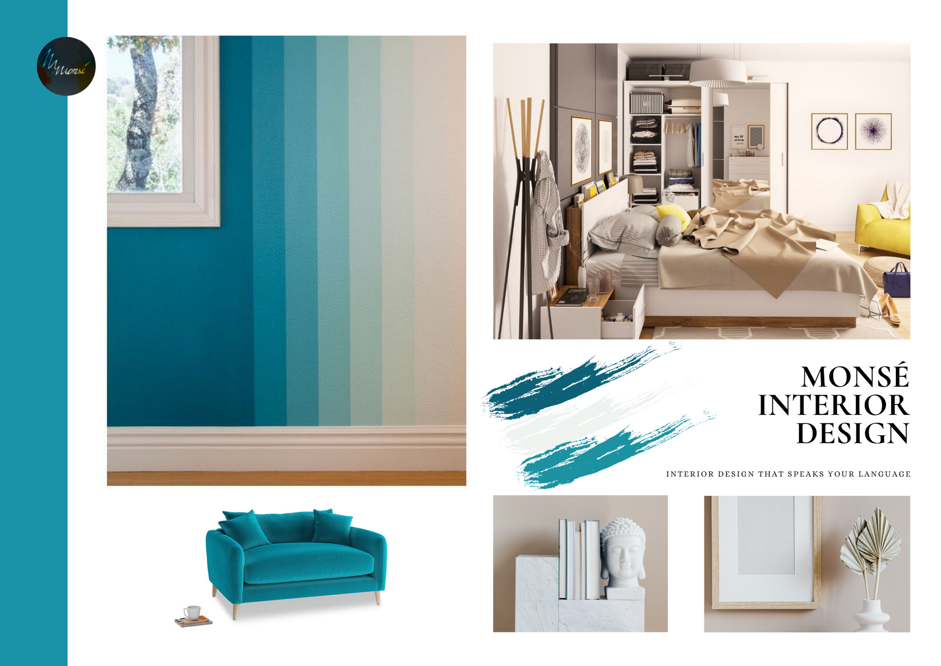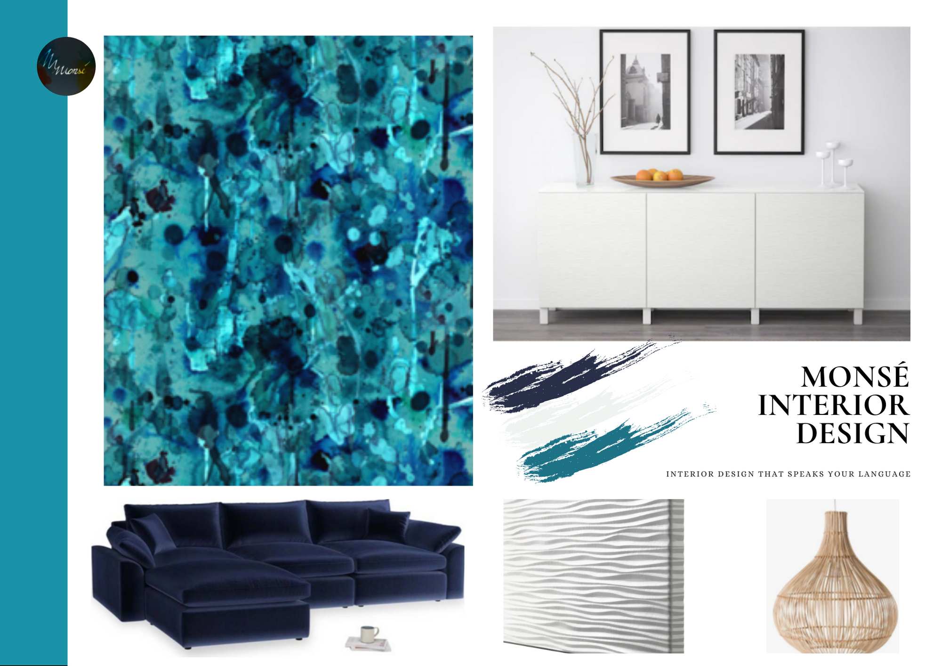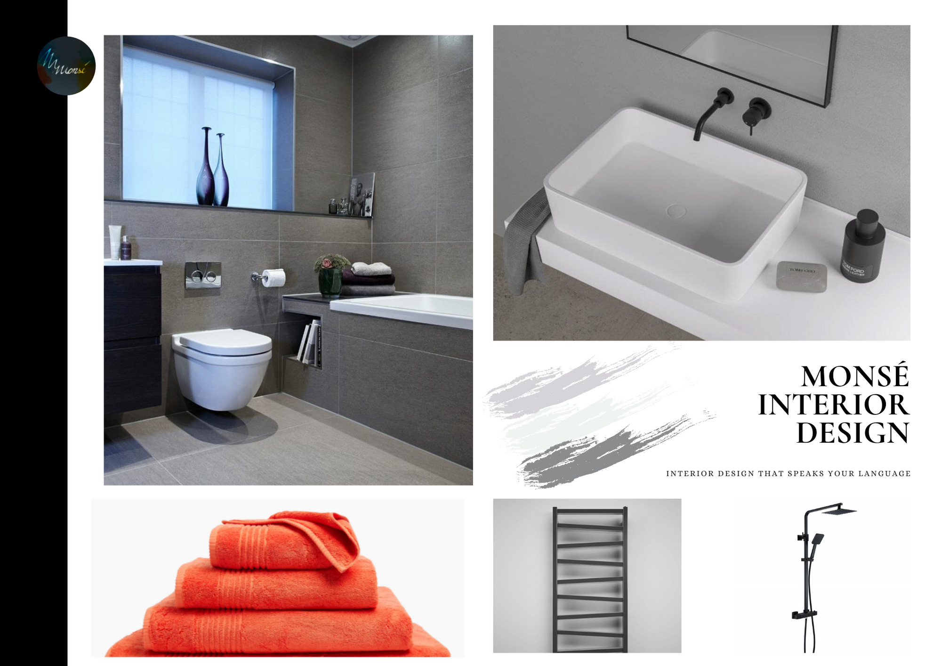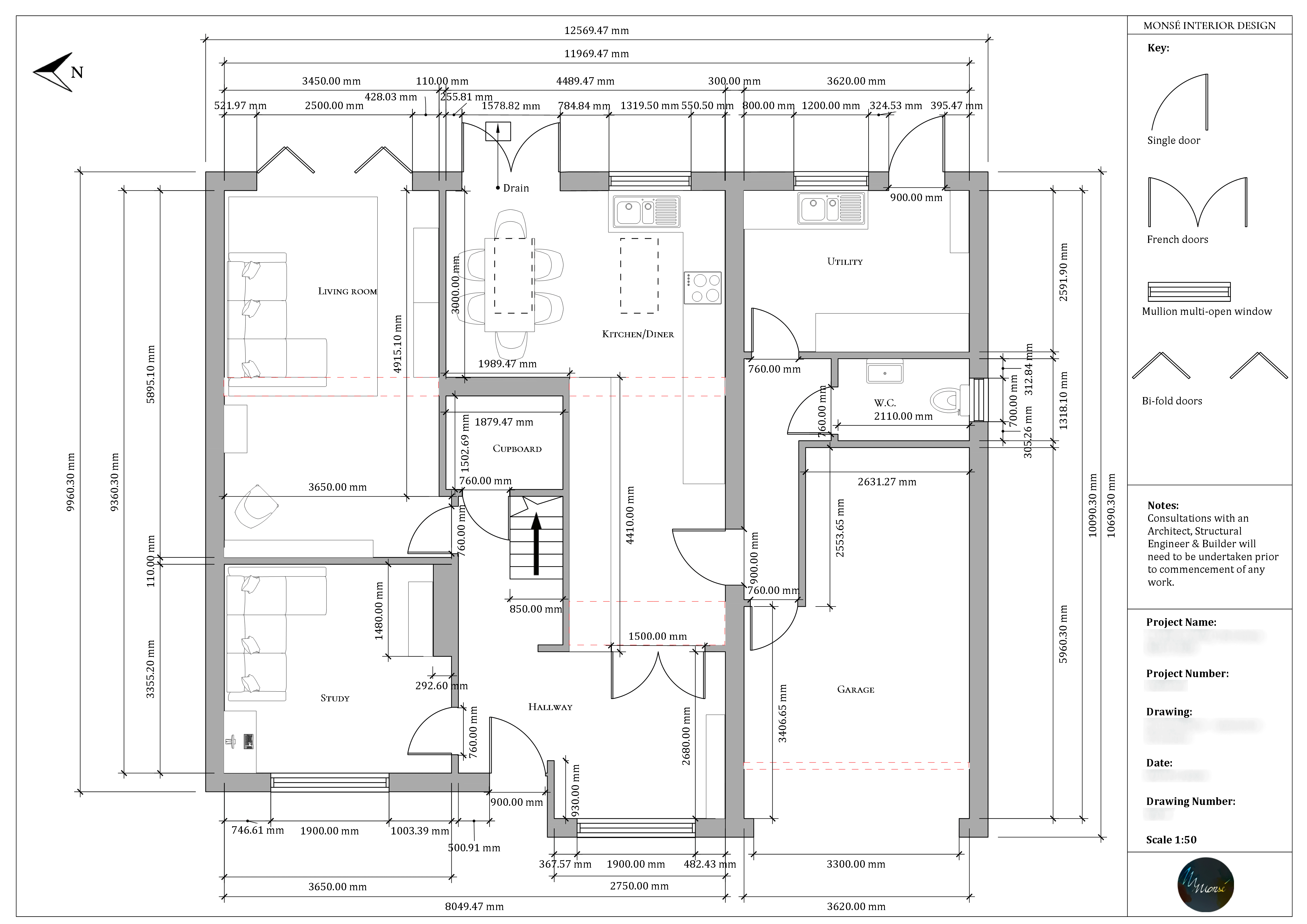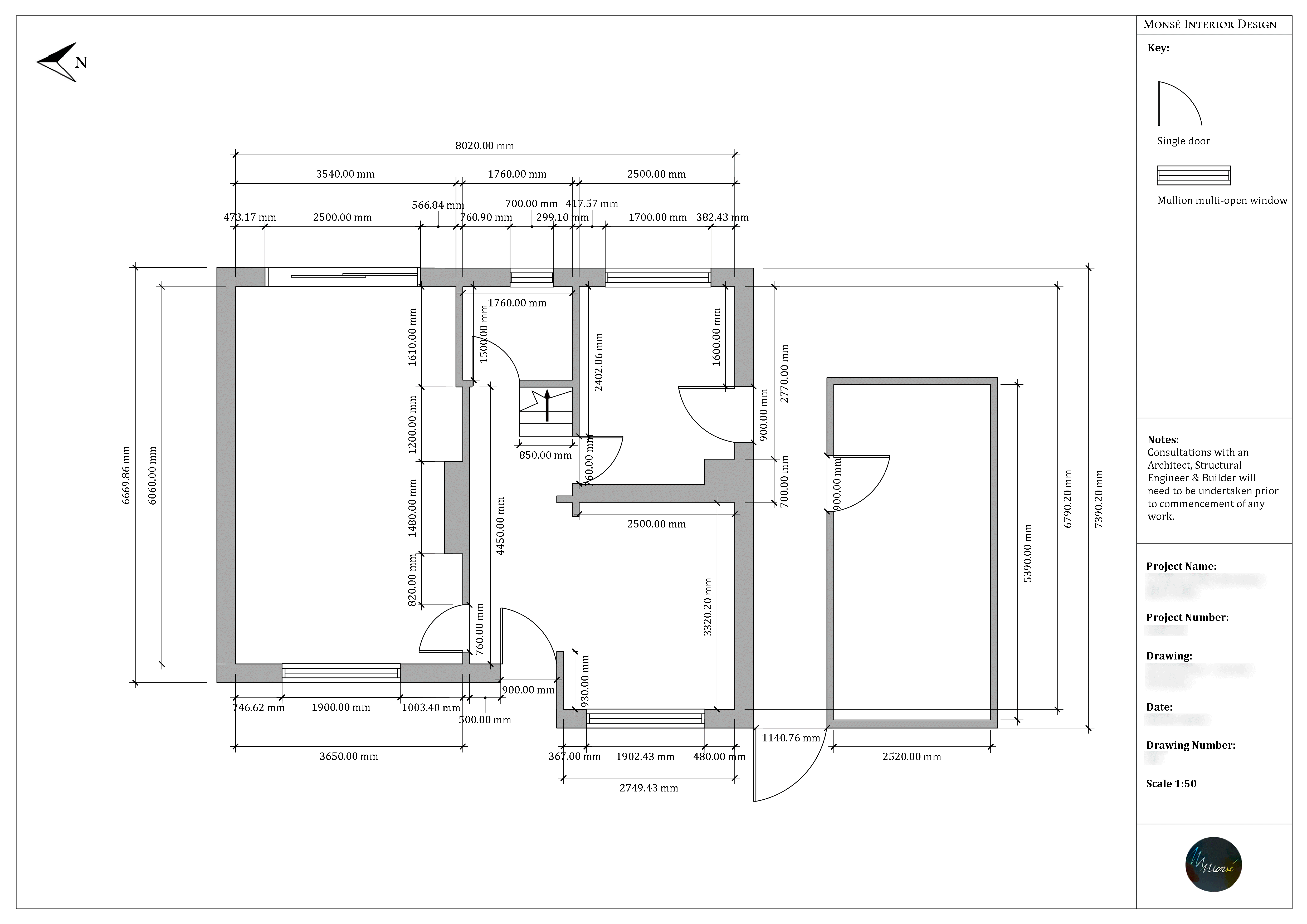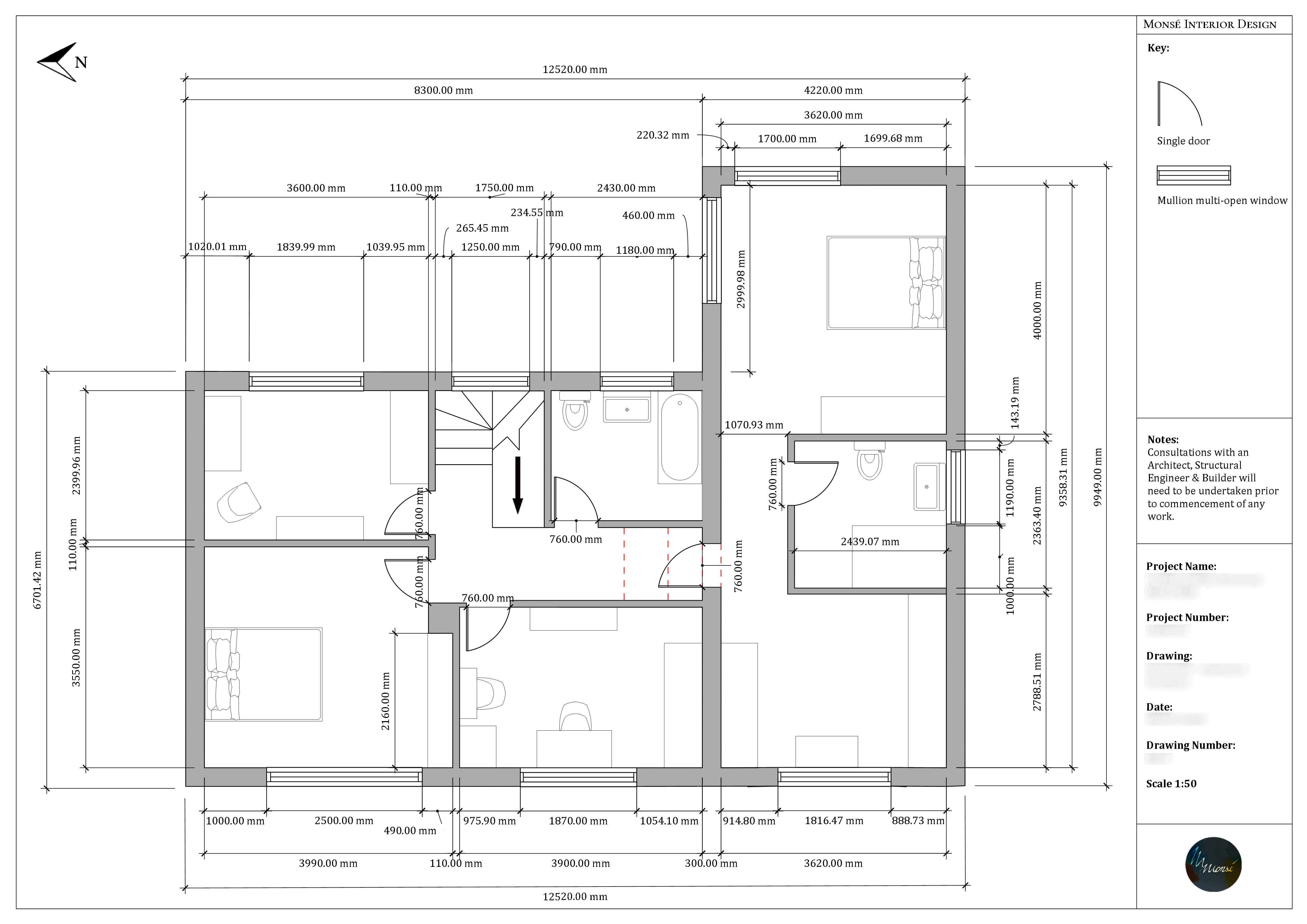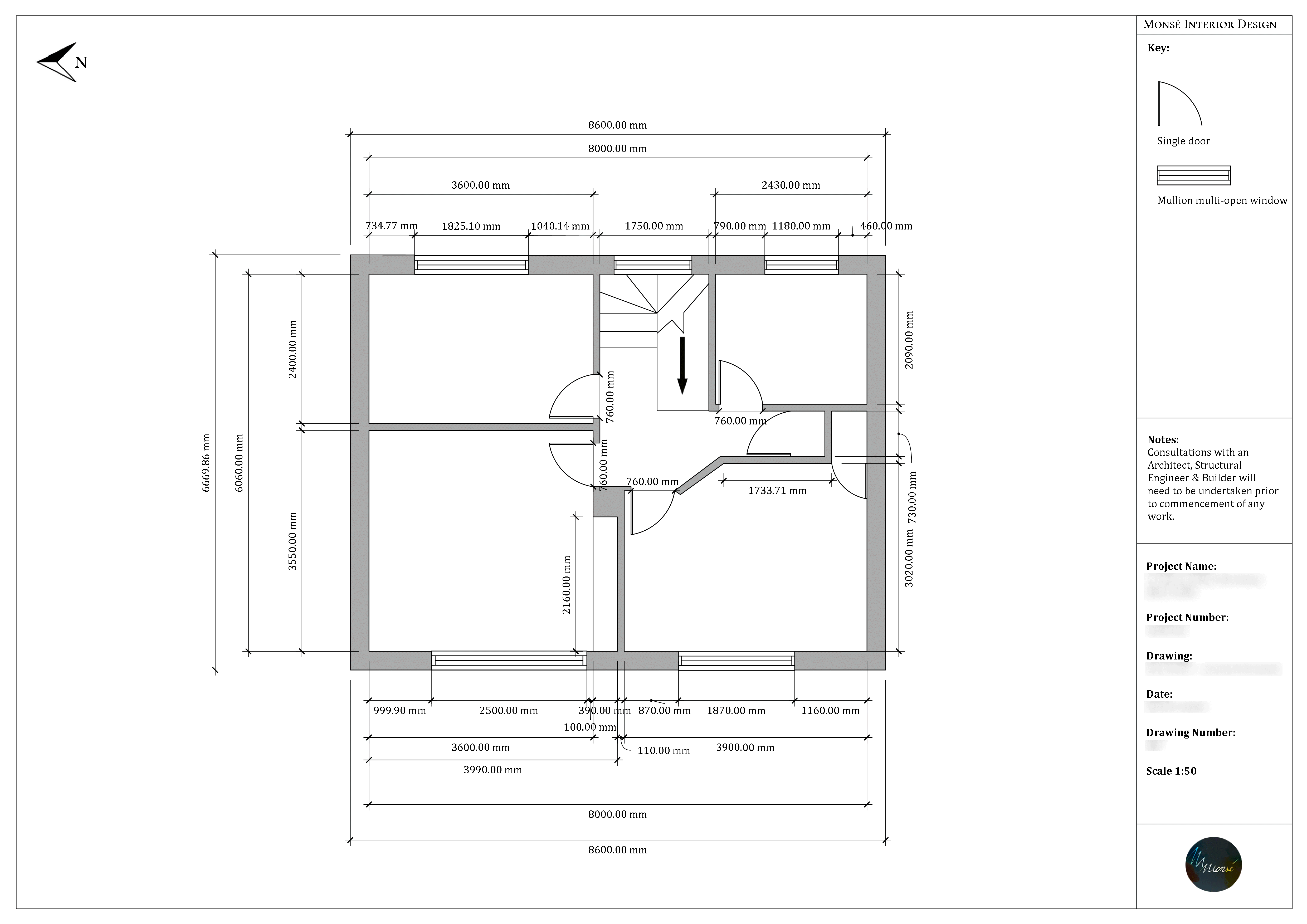Sussex - 1960s property renovation & extension
August 2020 - ongoing
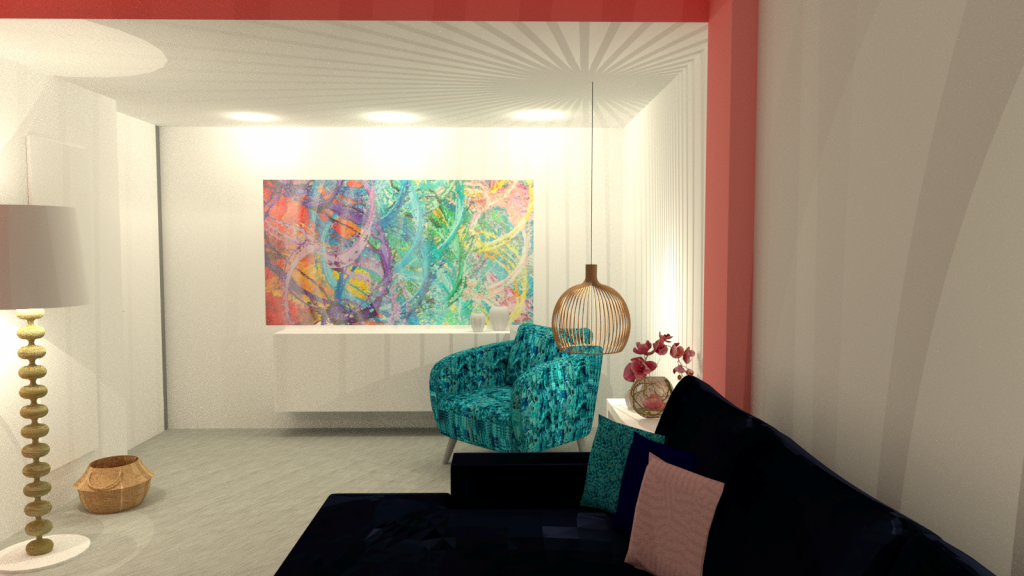
The property: 1960s 3-bedroom detached house with large garden in West Sussex
Having been untouched since its build in the 60s, a young family took on this project house to transform it into a modern and contemporary family home.
The project entailed the full renovation of the property, as well as a single-storey rear and double-storey side extension.
The original Living room was split and a large Study created at the front of the house. Kitchen and Living room were extended backwards by 3m to create a large living area and a modern Kitchen/diner.
On the side, a Utility was added alongside the WC, moved from under the stairs. The garage was extended and a gym set up within.
Upstairs a fourth bedroom was added with Ensuite and Dressing room to form the new Master suite.
Budget for full renovation & extension: £180,000
Restrictions:
- All windows and lintels above windows needed to be replaced, as boot lintels had started turning and bowing down onto badly fitted uPVC windows.
- Main chimney breast could not be removed but was bricked up, protruding slightly into new Study.
To discuss your next renovation or extension project with us, email enquiries@monseinteriordesign.com or visit our Contact page.

